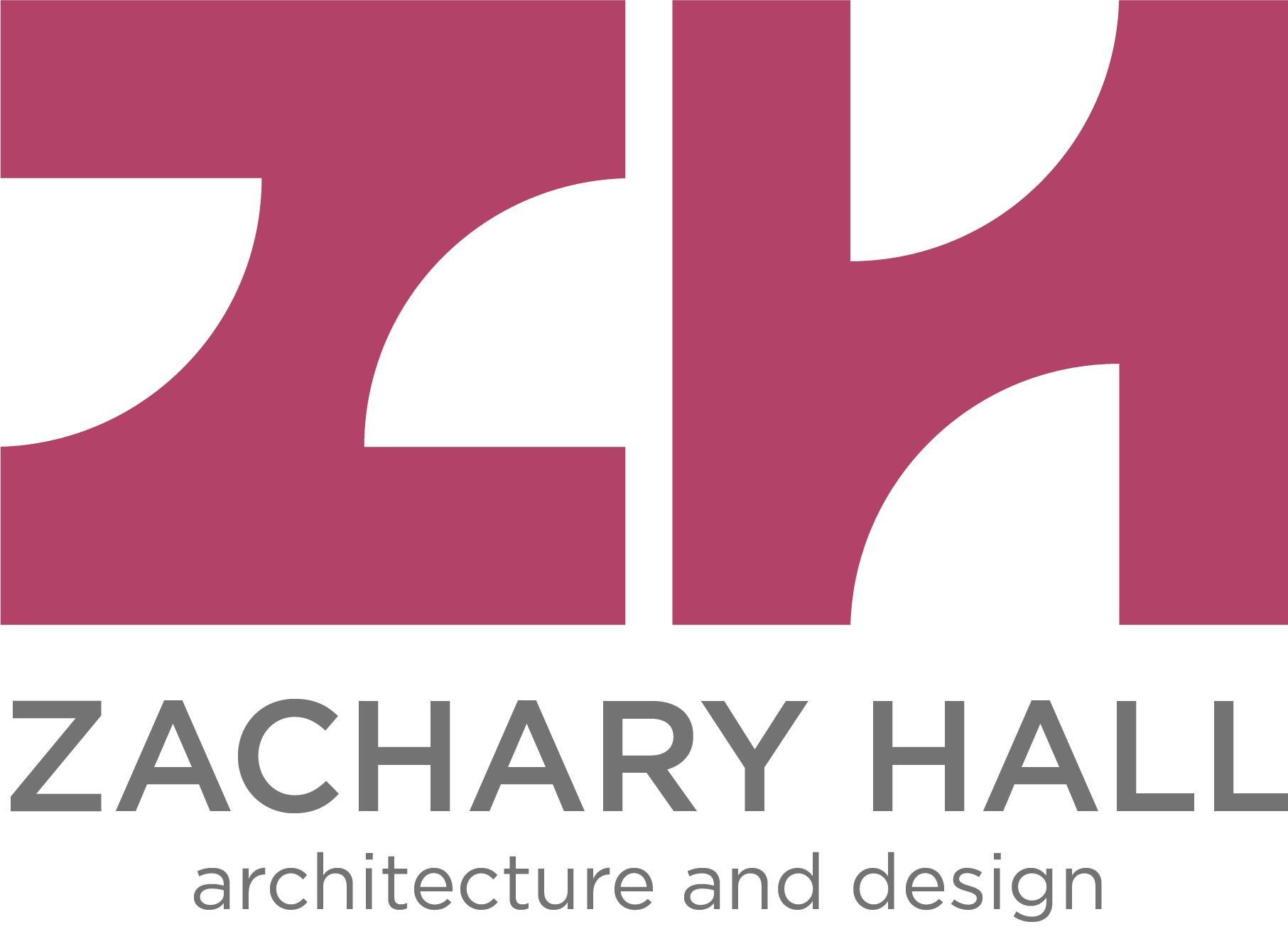This proposed addition to the existing St. Mary’s Church in Troy, New York, is an elegant glass form sheathed in a dynamic mesh facade. The layered facade brings depth and life to the simple underlying form of the building. The inner layer features a network of curved elements rising upward from moments in the original church’s detailing, creating unique and varied forms derived from the original pointed arch windows of the church. The same curve defines the outer layer of the facade, made up of thousands of lightweight operable mesh panels which open and close to create dynamic and variable lighting conditions.
The existing basement and sanctuary floors are home to a new indoor marketplace and dining area, set beneath the towering atrium and large gothic windows. This marketplace contains a series of ‘micro-shops,’ small fully-equipped retail and dining booths that are rented or leased at low rates to members of the local community who may not be able to afford a full-time storefront or restaurant. These shops will bring together members of the local community and showcase their creativity and artisanship, which would otherwise be left undiscovered.
In collaboration with Richard Gennaro
VIEW FROM WASHINGTON PARK
ENTRY FLOOR PLAN
LONG SECTION
VIEW FROM 3RD STREET
TYPICAL HOUSING FLOOR PLAN
SAMPLE UNIT CLUSTER
CUSTOM KITCHEN UNIT
INTERIOR VIEW OF MICRO SHOPS
INTERIOR VIEW OF ENTRY FLOOR
CLOSEUP OF OPERABLE MESH FACADE
FLY-BY OF OPERABLE MESH FACADE
VIEW FROM WASHINGTON STREET
