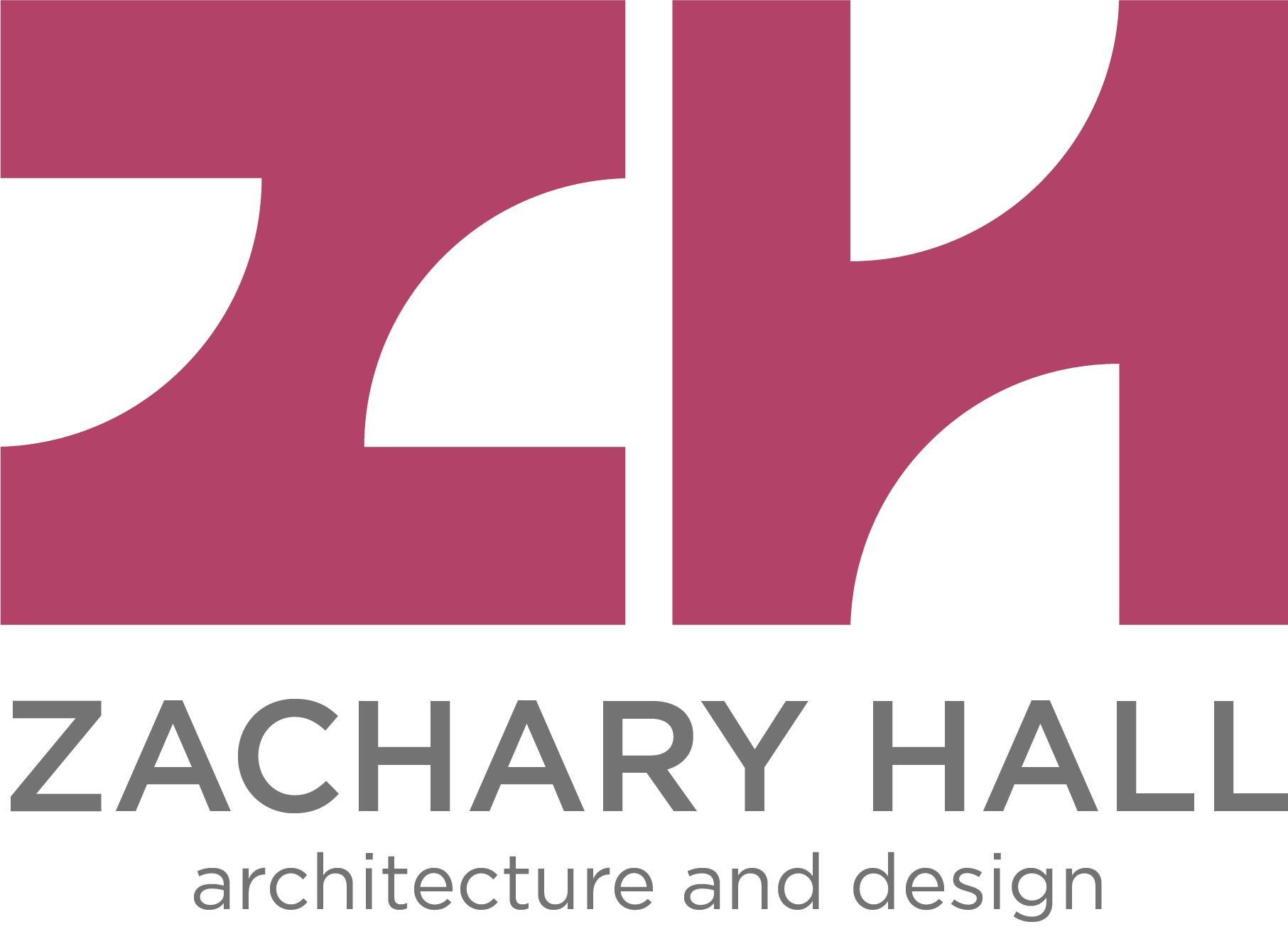Located on the corner of 10th Ave and 20th Street in New York’s Chelsea neighborhood, this proposal for a new library along the High Line explores the relationship and juxtaposition between two opposing forms. A light, flowing structure hovers elegantly above a heavy, monolithic form. In between, a rift opens up as the two forms decide between fusion and repulsion. The formal difference on the exterior is elaborated on the interior, as can be seen here. The lower floors are made up of darker concrete flooring and darker, more rectilinear furniture and motifs. The upper floors are lighter, with white floors and light, curvilinear furniture and motifs.
Between the two, the rift takes a blend of the two languages. A sculptural floor plate defines the ceiling of the rift, while the shape is mirrored below as a series of stepped floors and gathering zones, acting as an urban living room. The same curved floor plate that creates the ceiling of the rift also provides a dynamic ground for the level above, introducing artificial peaks and valleys which give inhabitants freedom to explore. The program also responds to the dual language of the structure, with the public library program beginning in the rift and traveling upward, inhabiting the lighter open floors of the building. In the darker segment below the High Line level, a rare book library holds books and artifacts regarding the history of Chelsea and the surrounding city. There is also a gallery space on the entry level, where some of these artifacts will be put on public display.
This project was designed over two semesters to mimic a traditional design practice, with the first semester being Schematic Design and the second being Design Development.
SCHEMATIC DESIGN PHASE
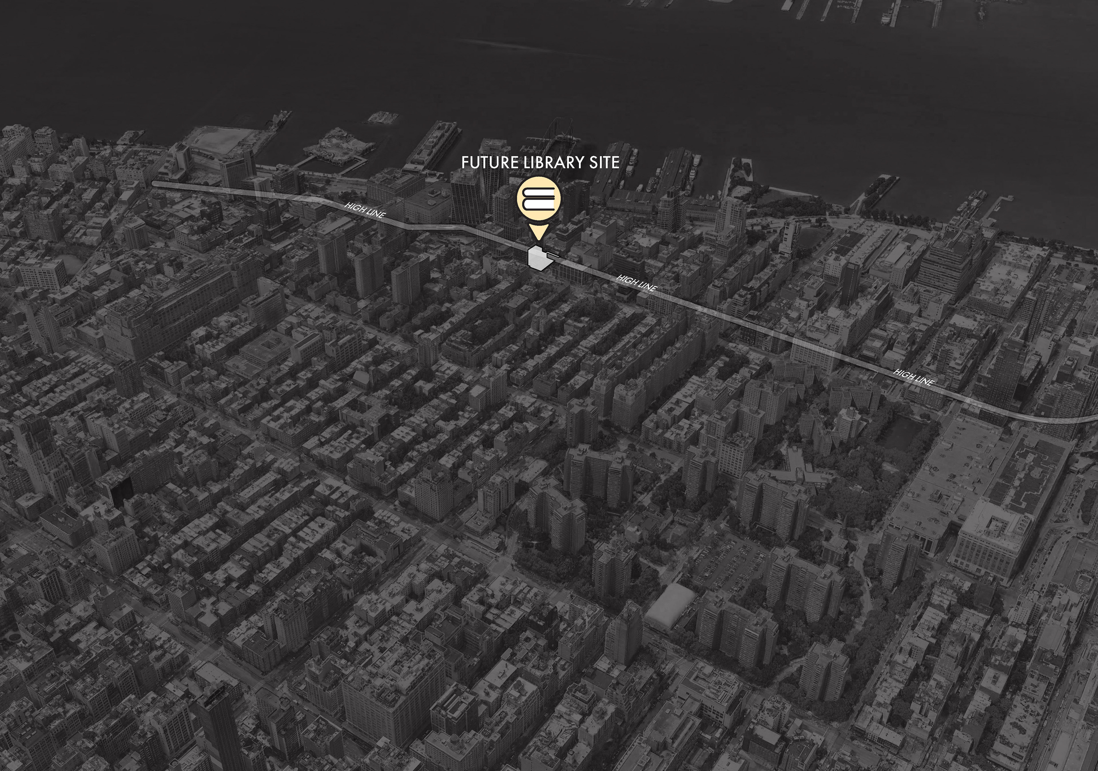
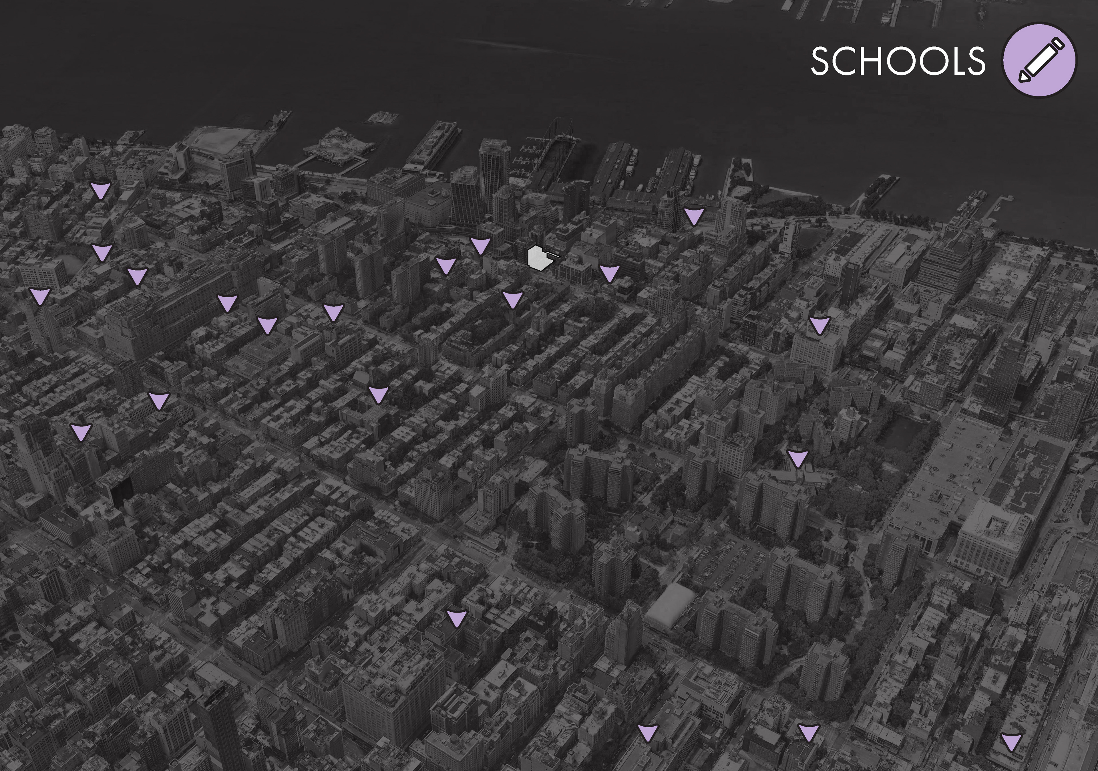
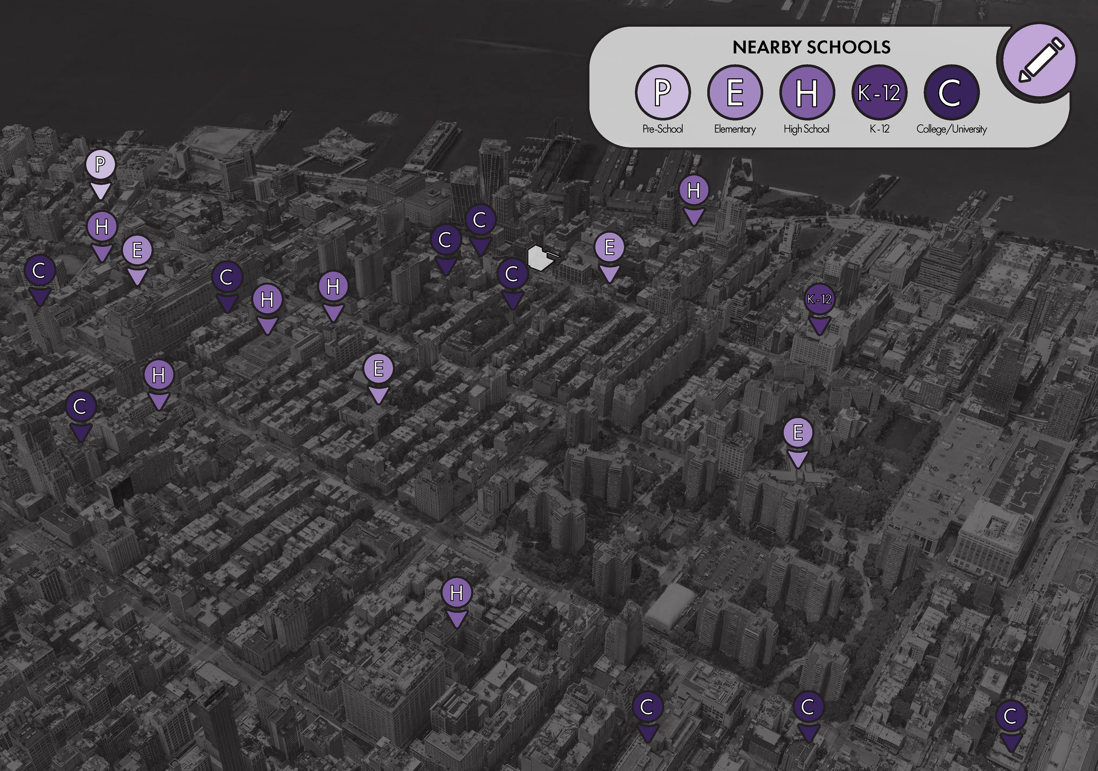
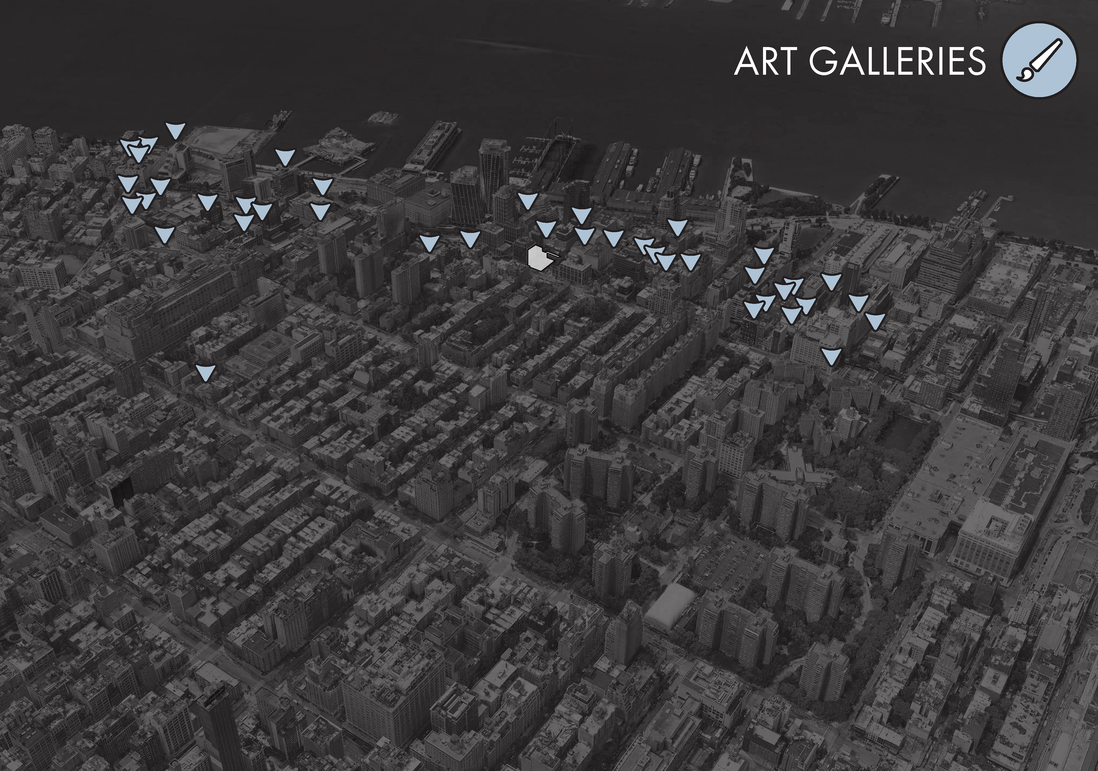
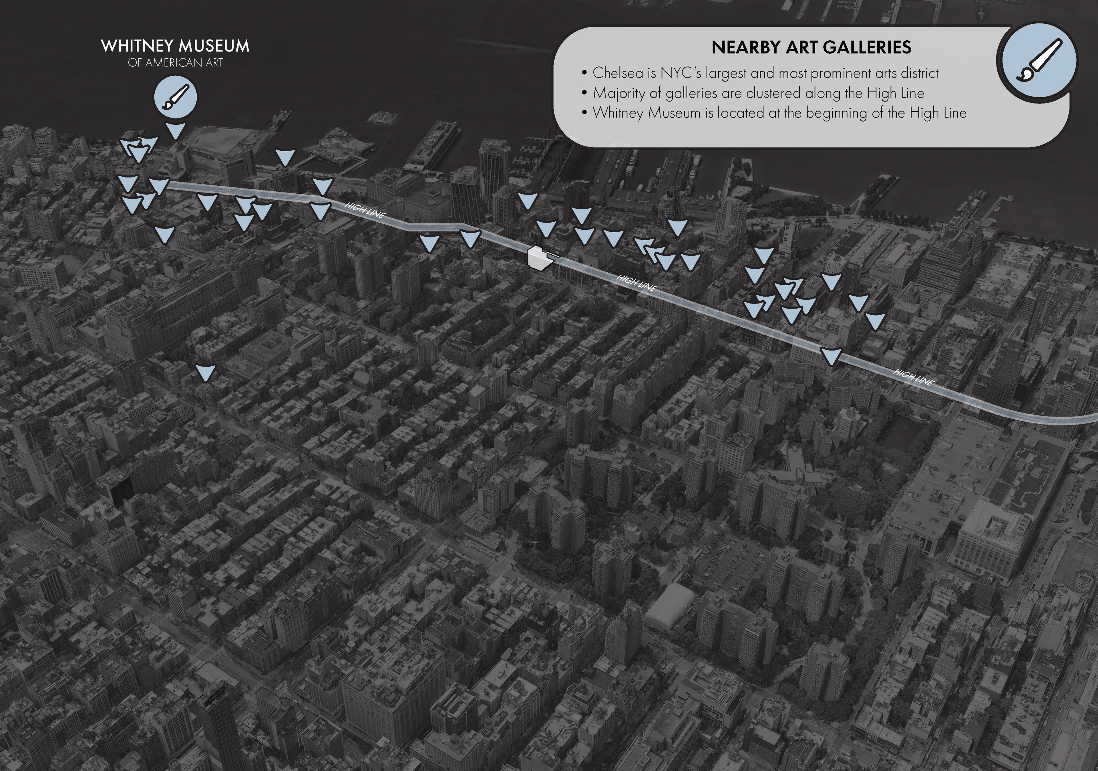
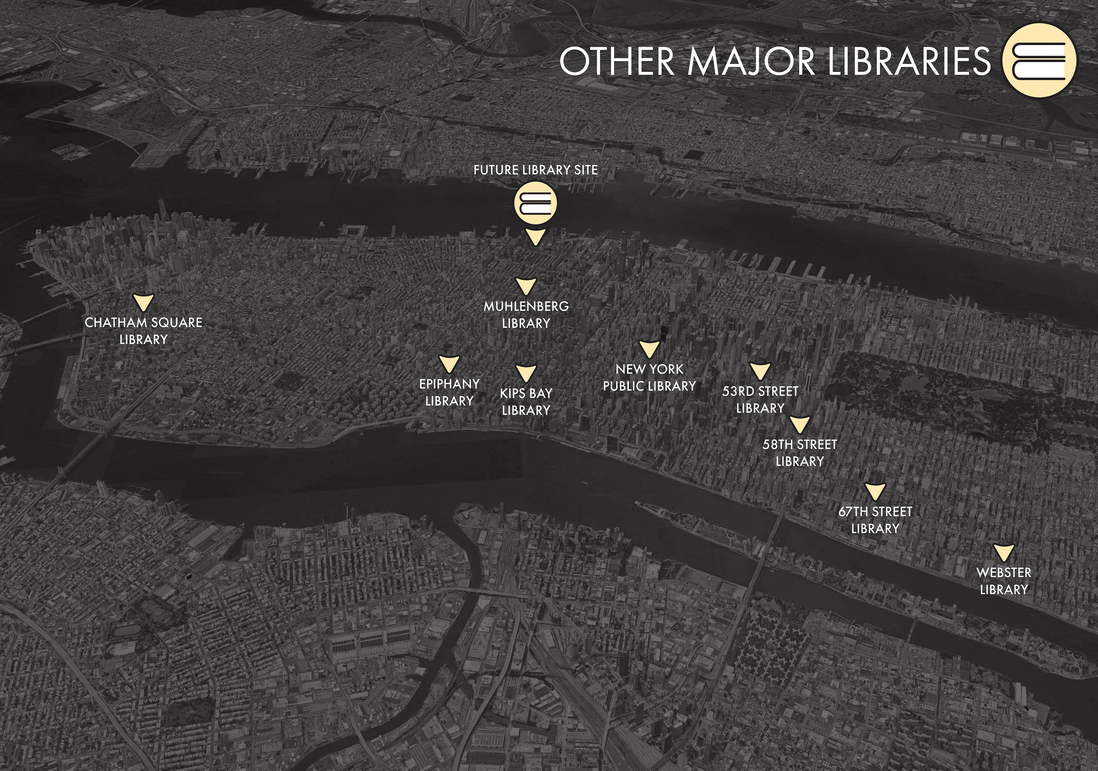
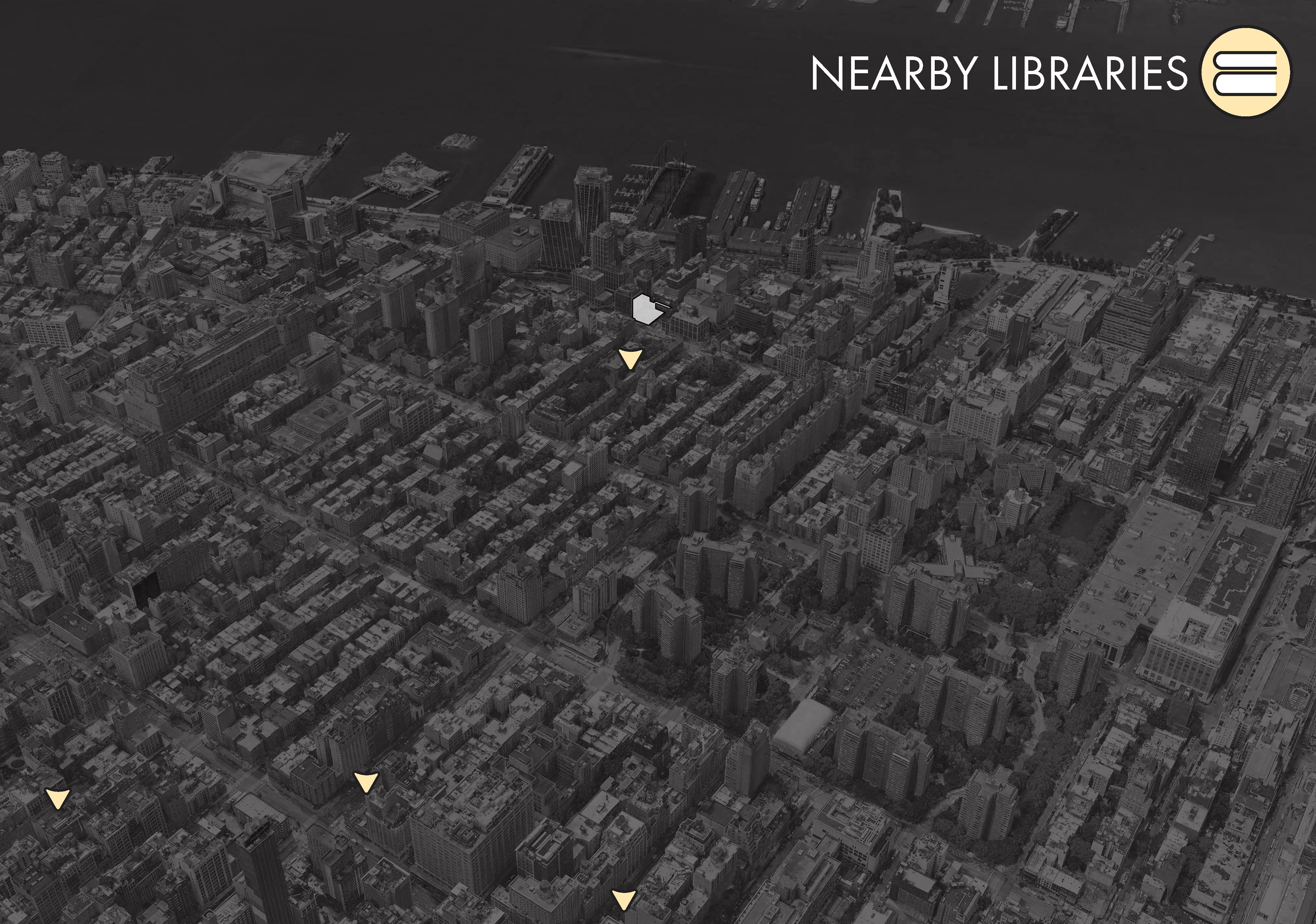
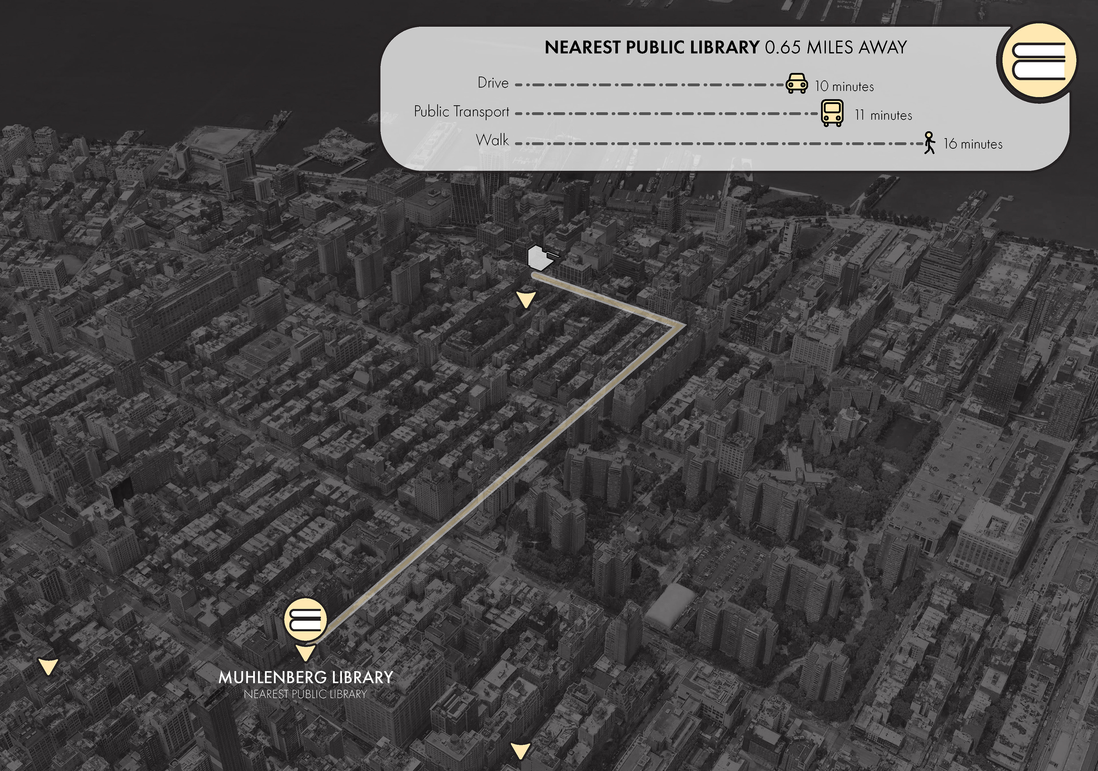
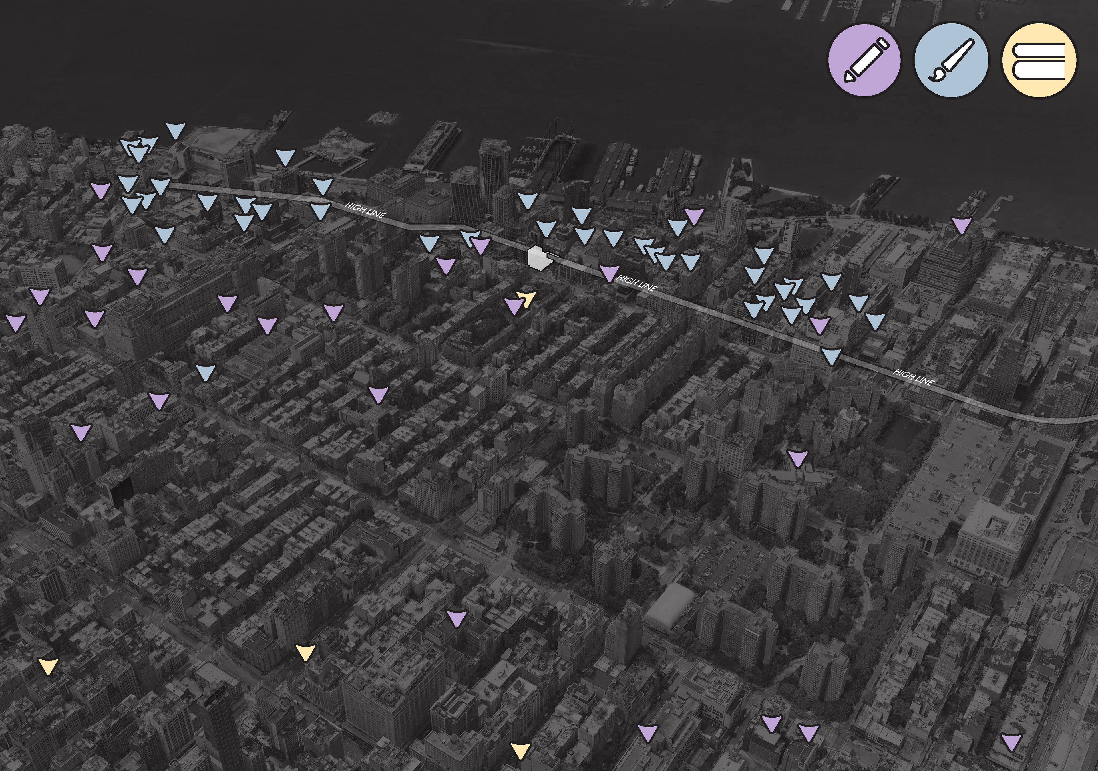
PERSPECTIVE SECTION
CONCEPT
STRUCTURE & PROGRAM
READING HILL OVERLOOK
HIGH LINE OVERLOOK
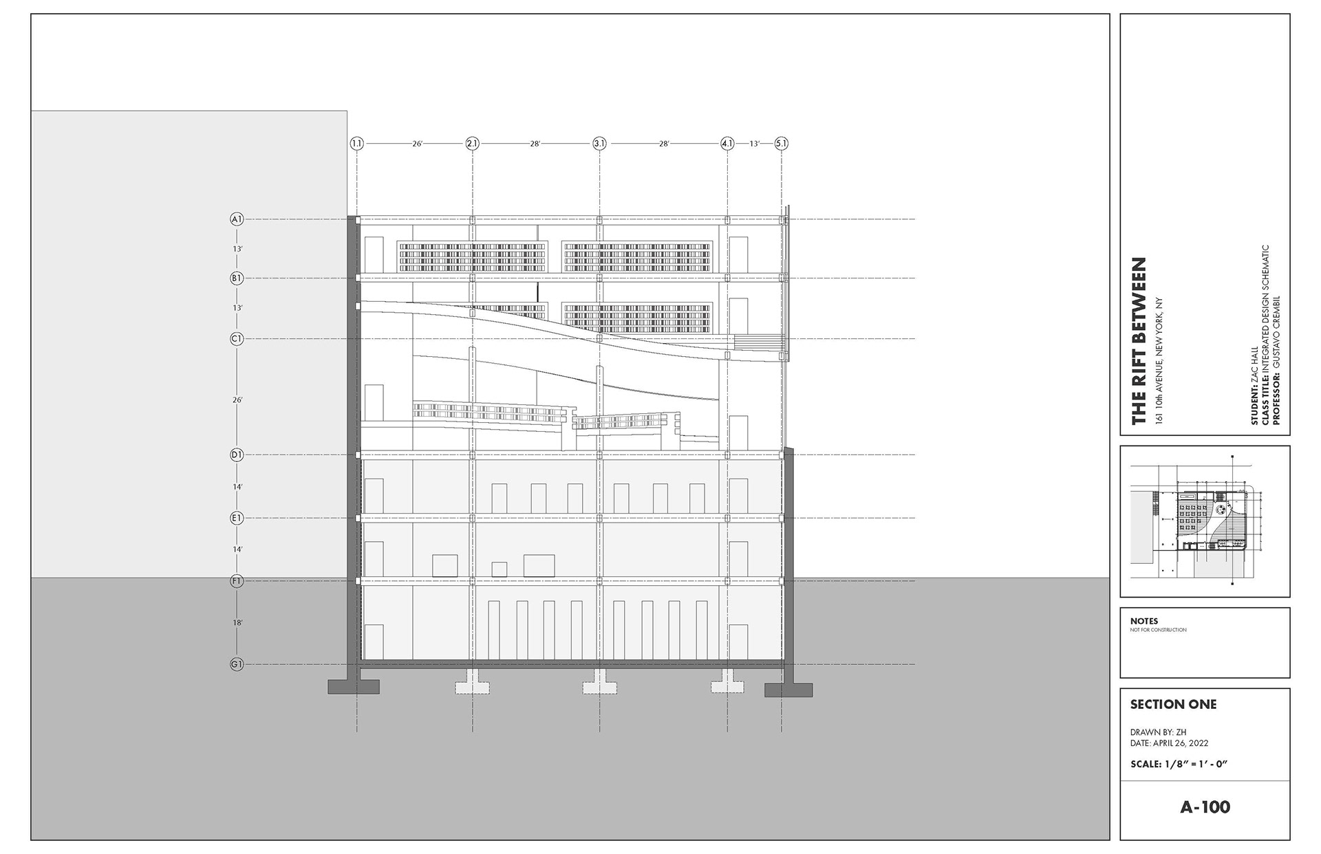
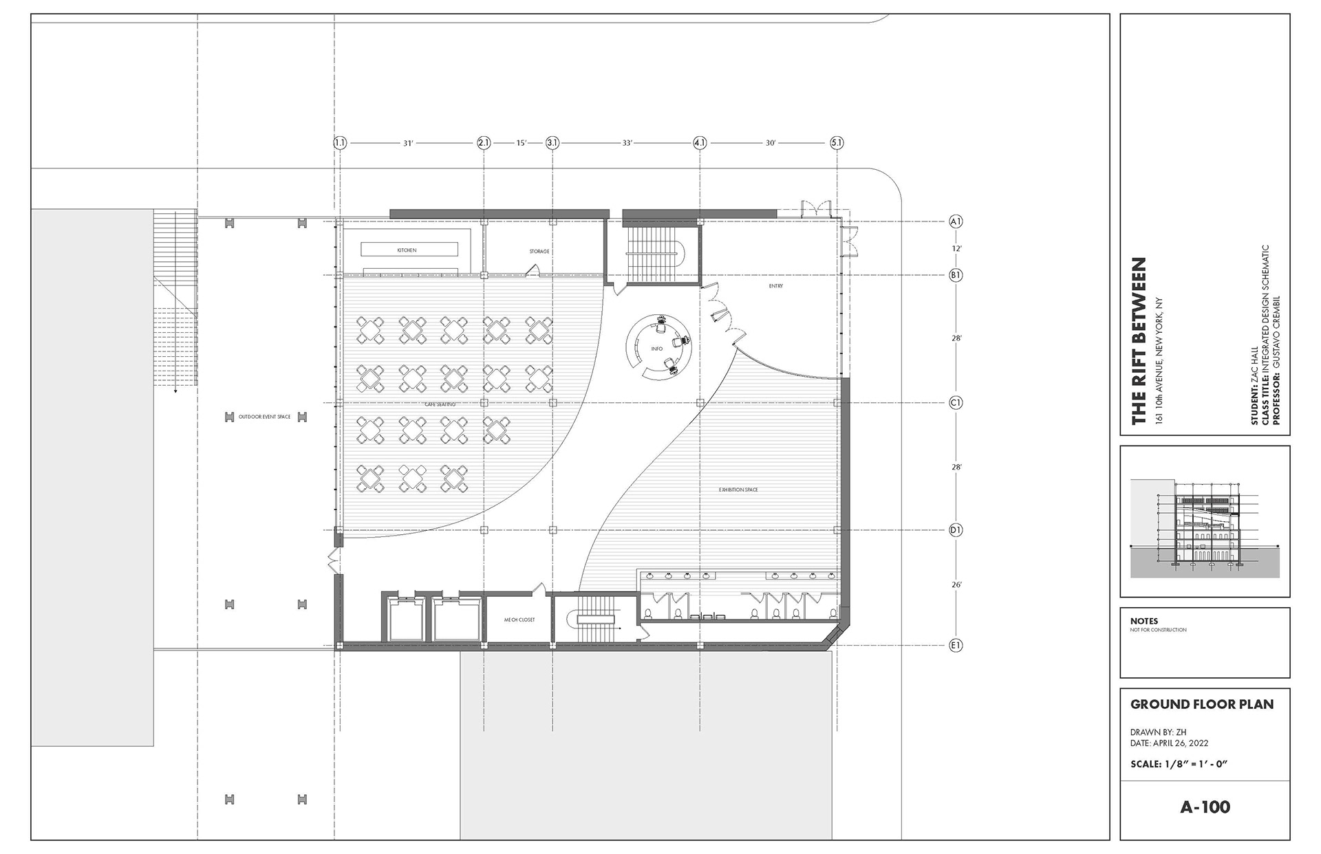
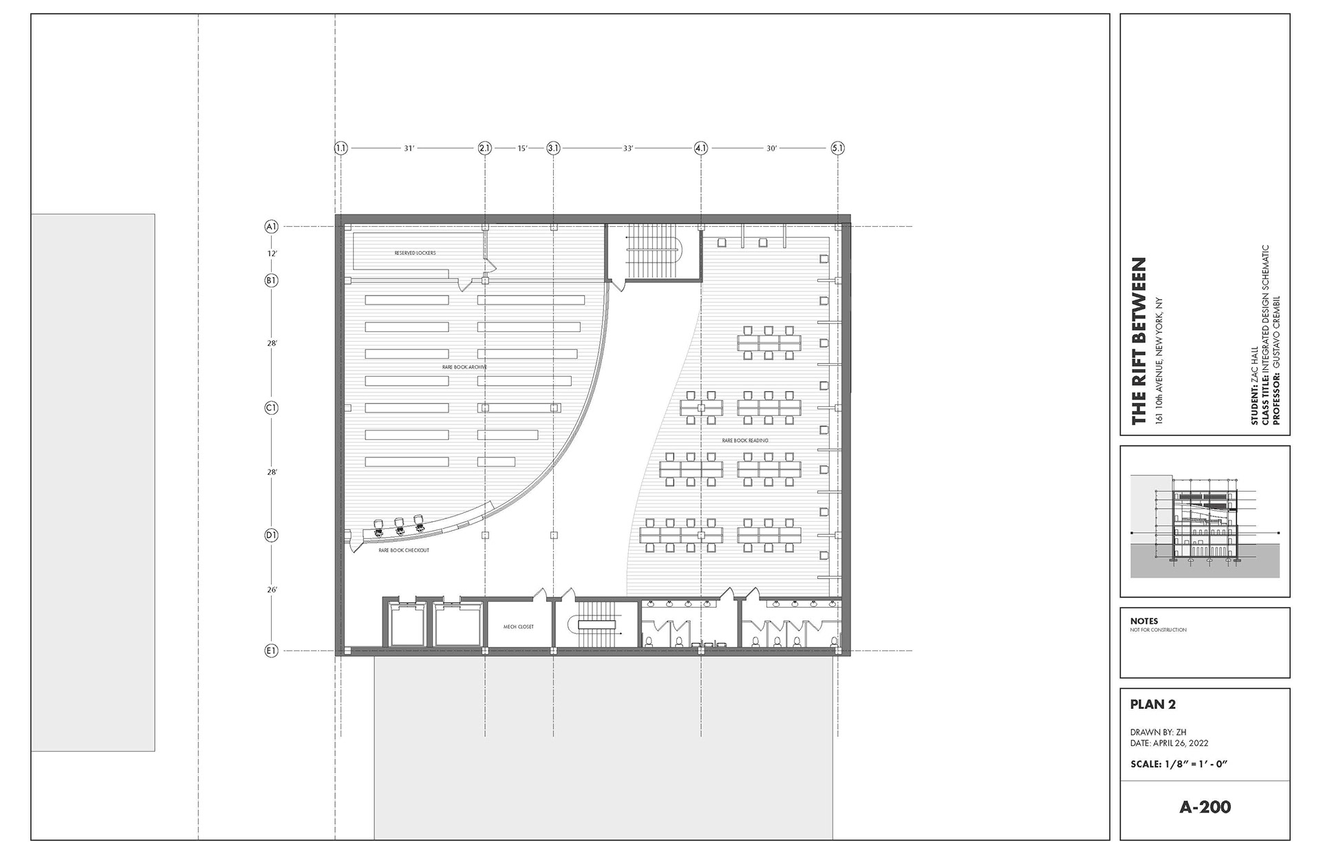
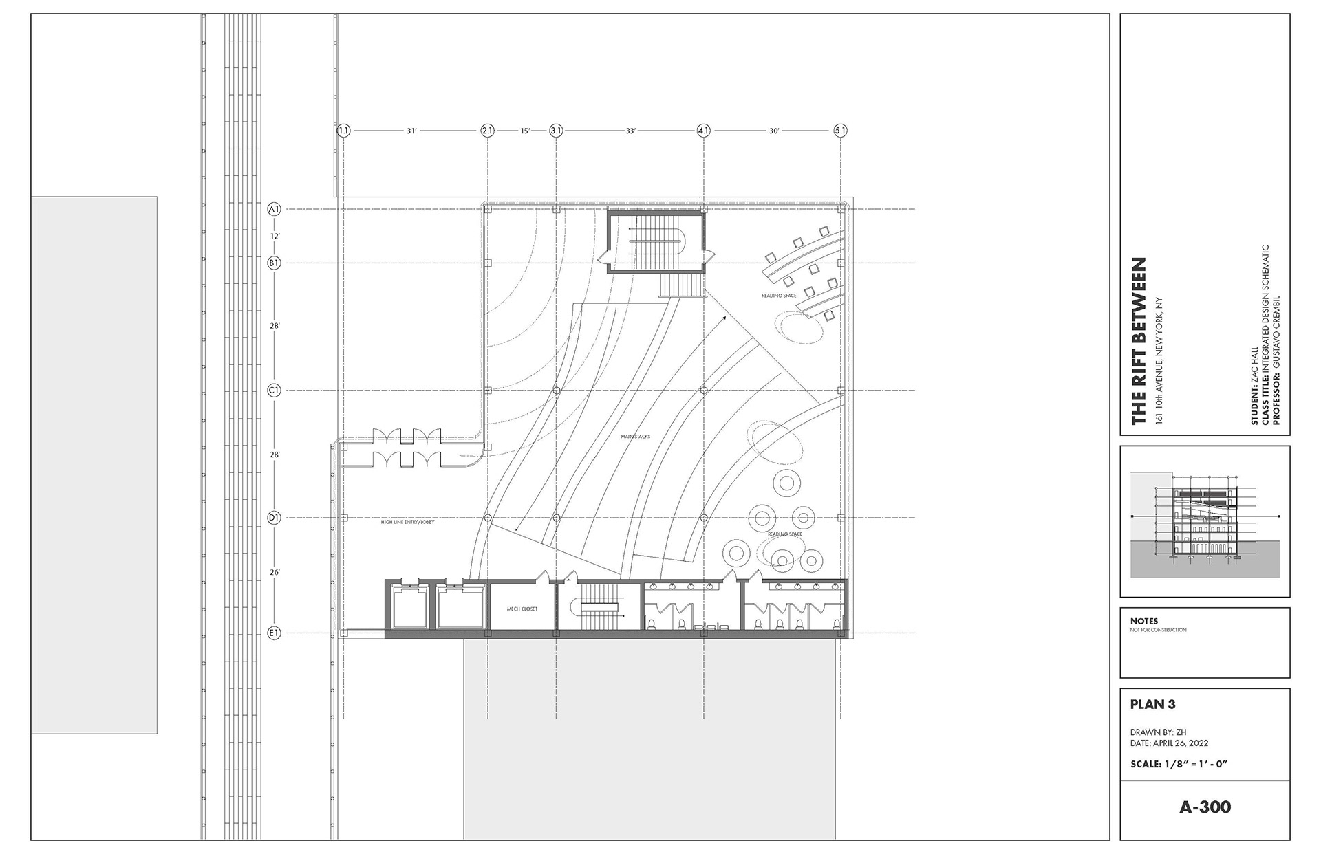
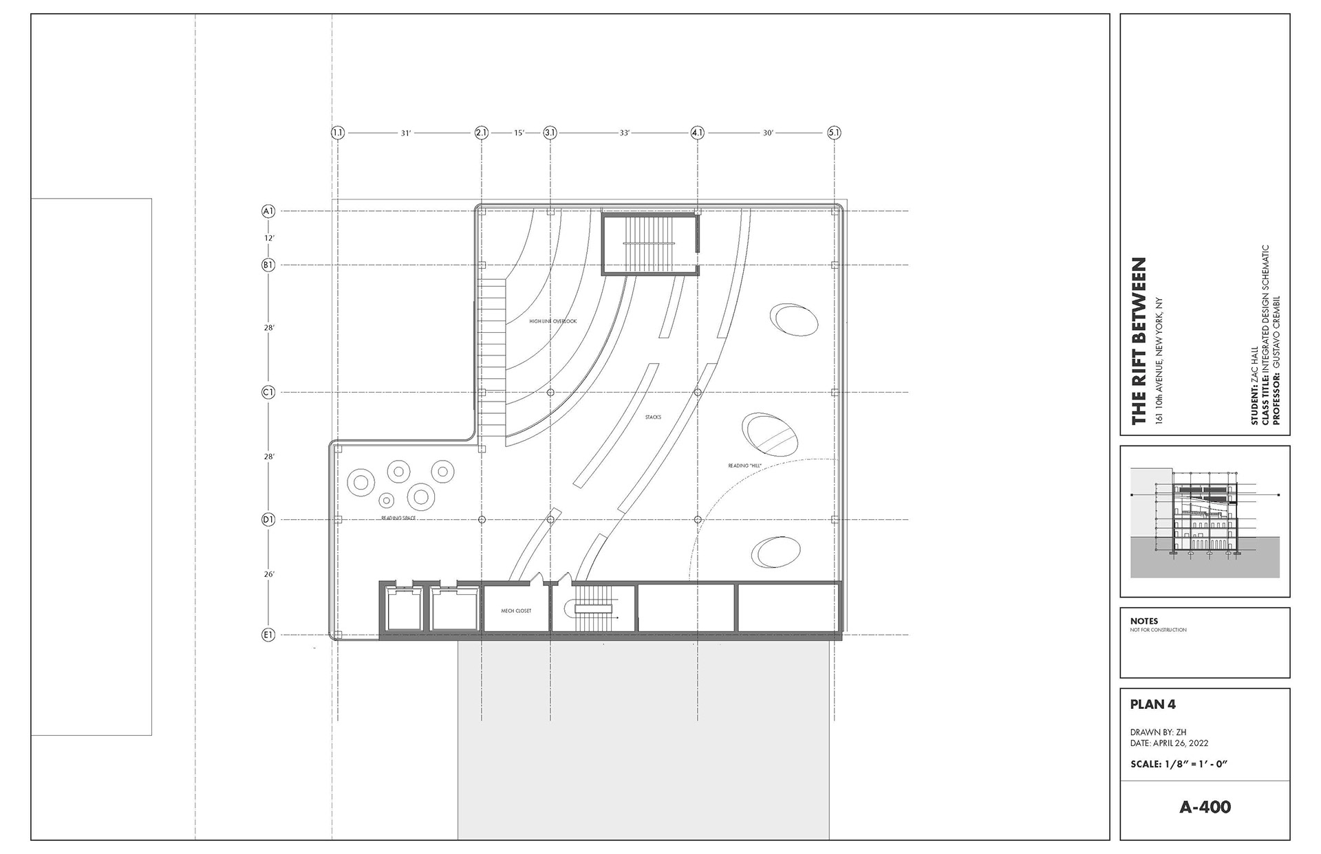
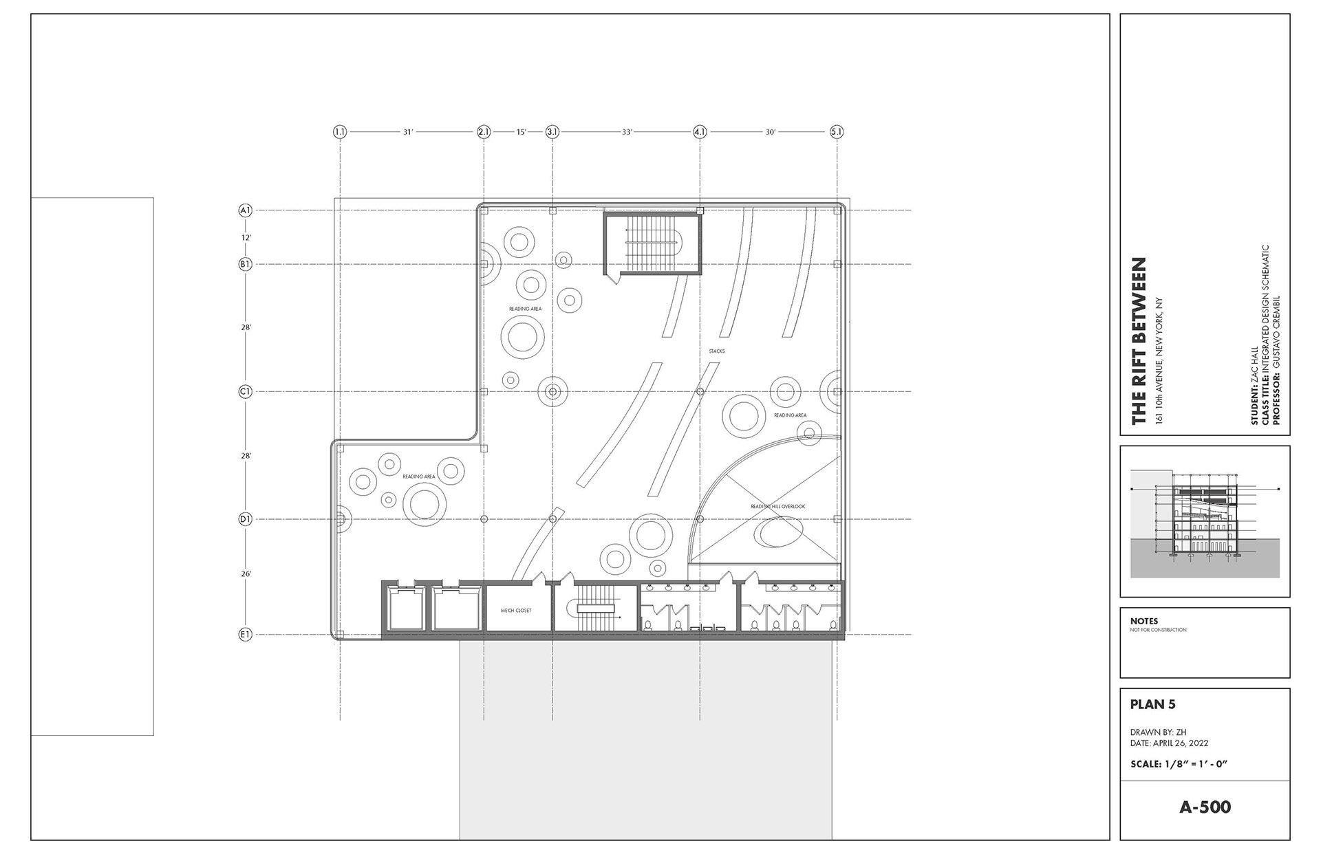
SD PHYSICAL MODEL
SD MODEL: HIGH LINE CLOSE-UP
DETAIL MODEL
INTERIOR ANIMATION & EXTERIOR SUN STUDY
DESIGN DEVELOPMENT PHASE
